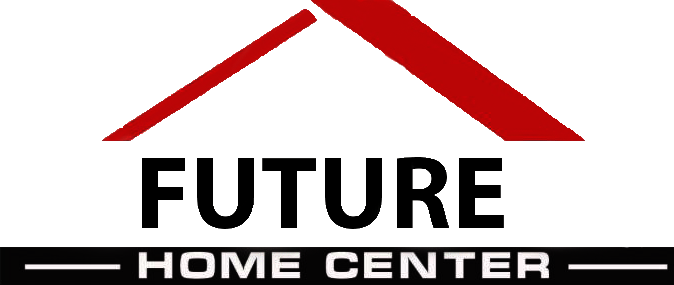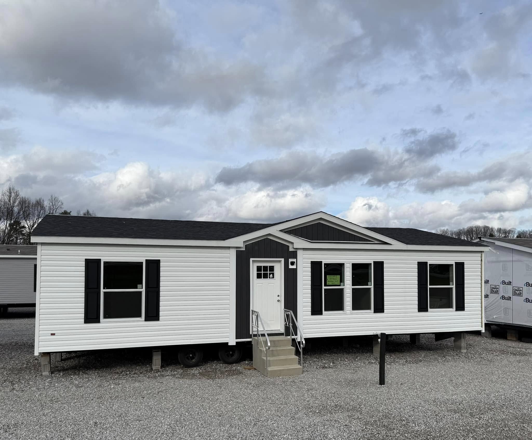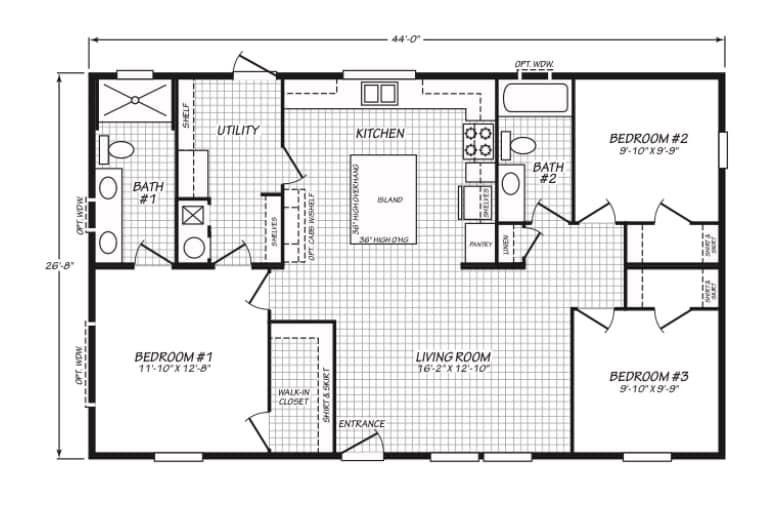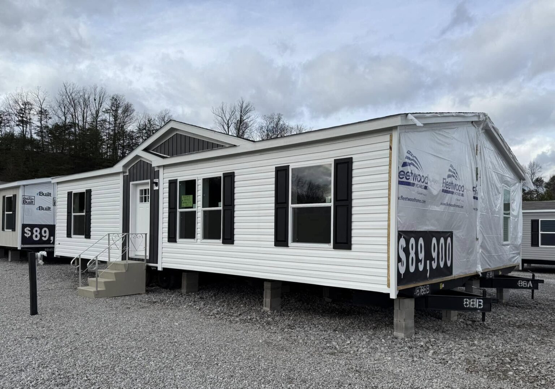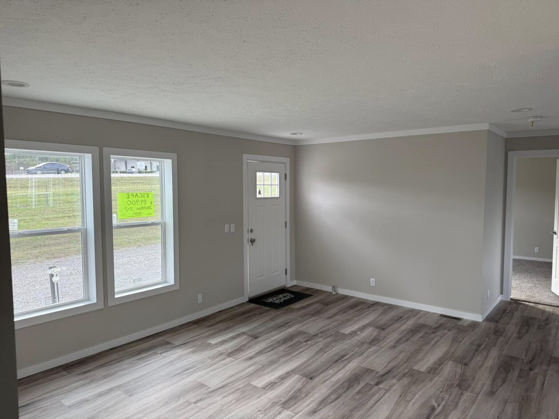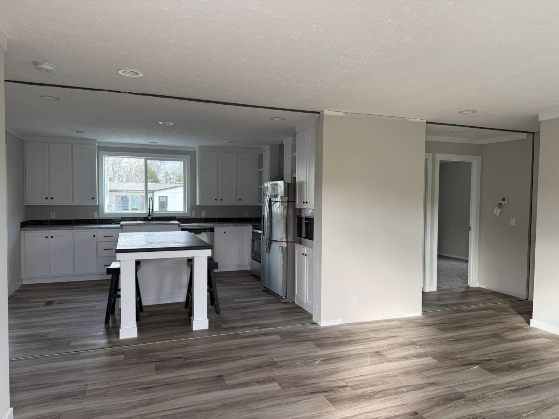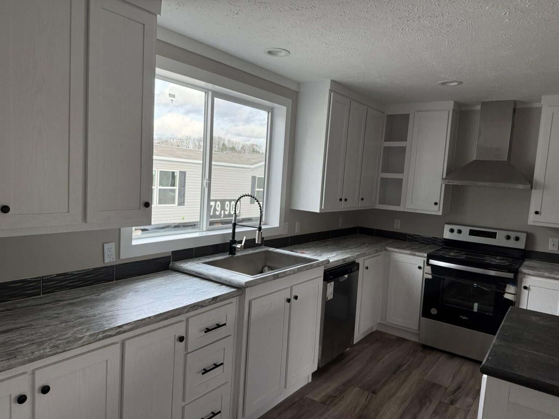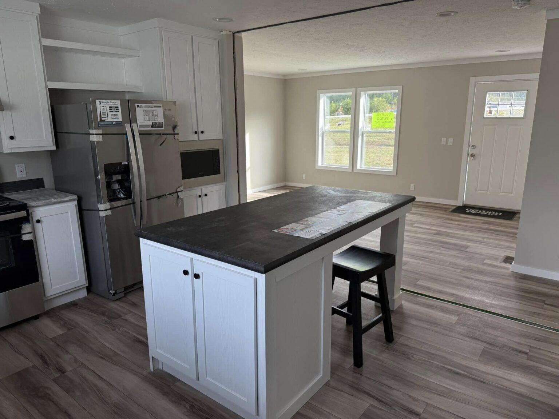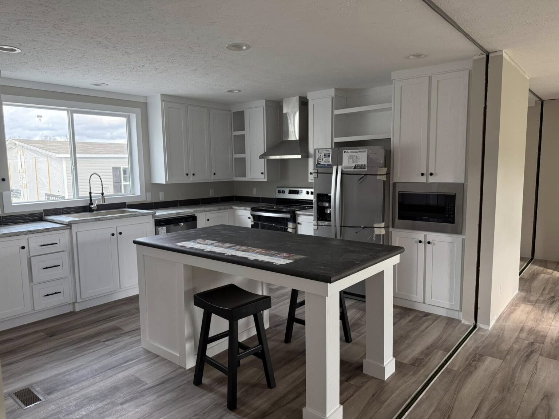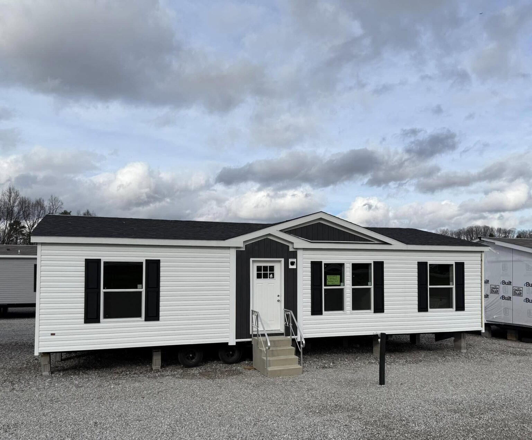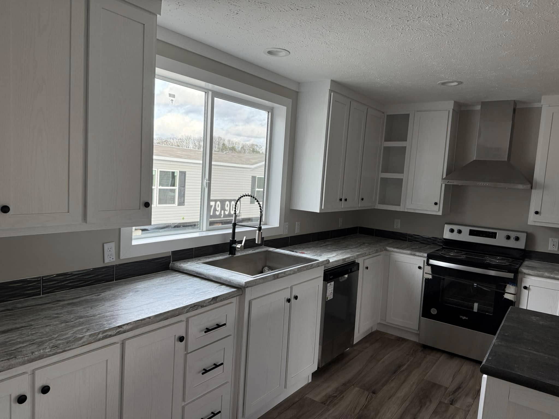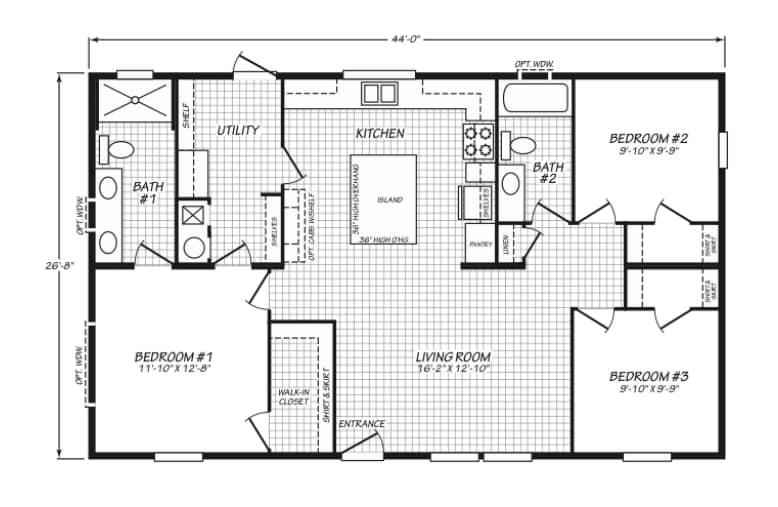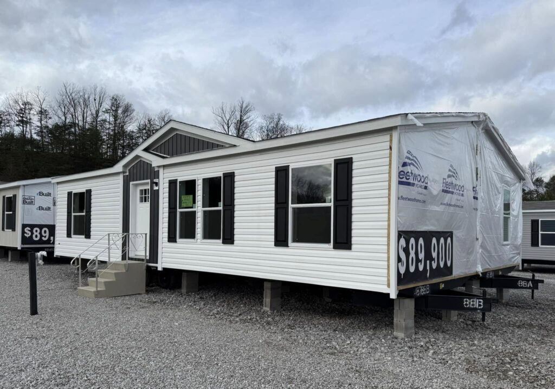

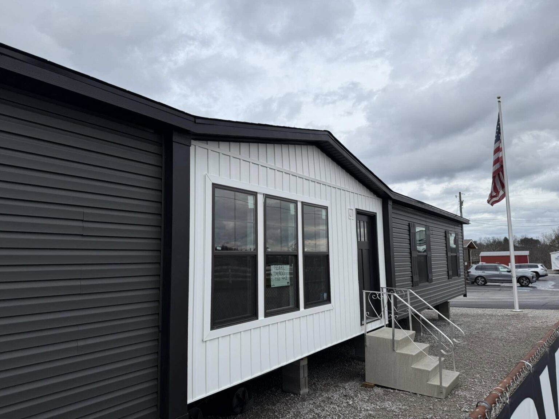
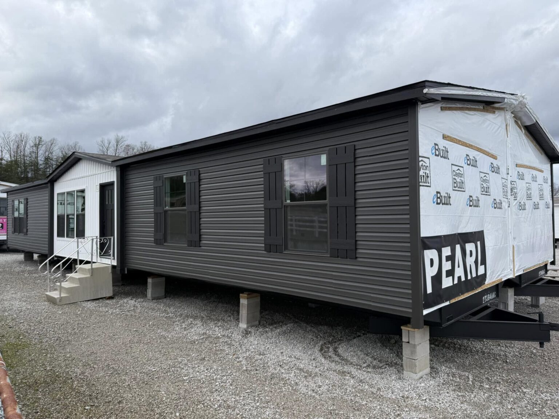
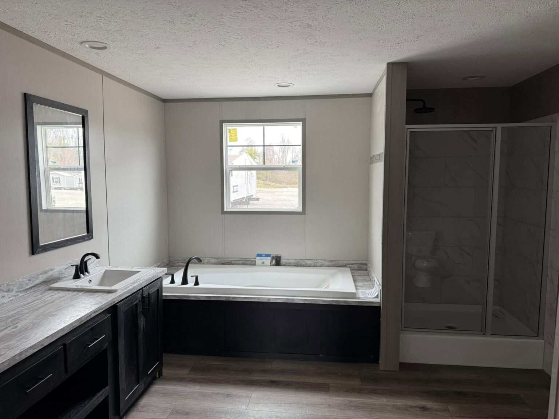
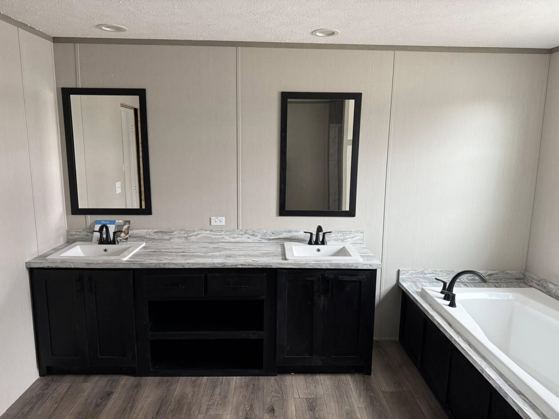

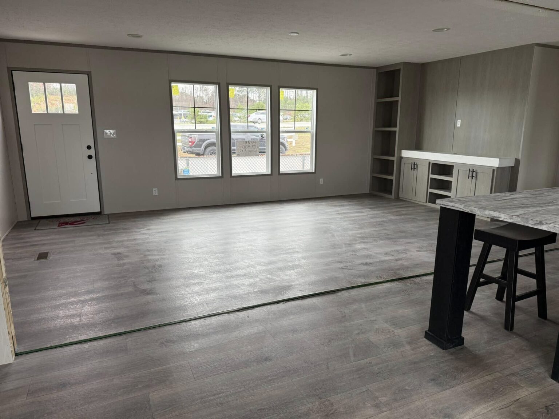



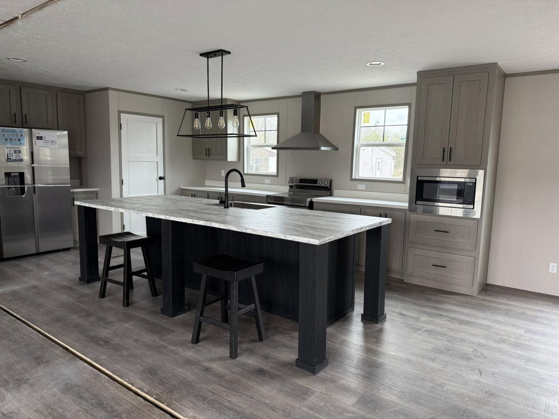

Home Details
Welcome to the Giles Pearl manufactured home, a spacious haven designed for modern living. With 1904 square feet, this residence offers ample space for families to thrive. Step inside to discover an open concept layout, seamlessly integrating the living room, dining area, and kitchen, creating a vibrant space for gatherings and daily living. The kitchen boasts a large island with a breakfast bar, perfect for meal preparation and casual dining. Indulge in the convenience of the built-in entertainment center, ideal for movie nights and relaxation. Throughout the home, built-in shelving provides both functionality and style.

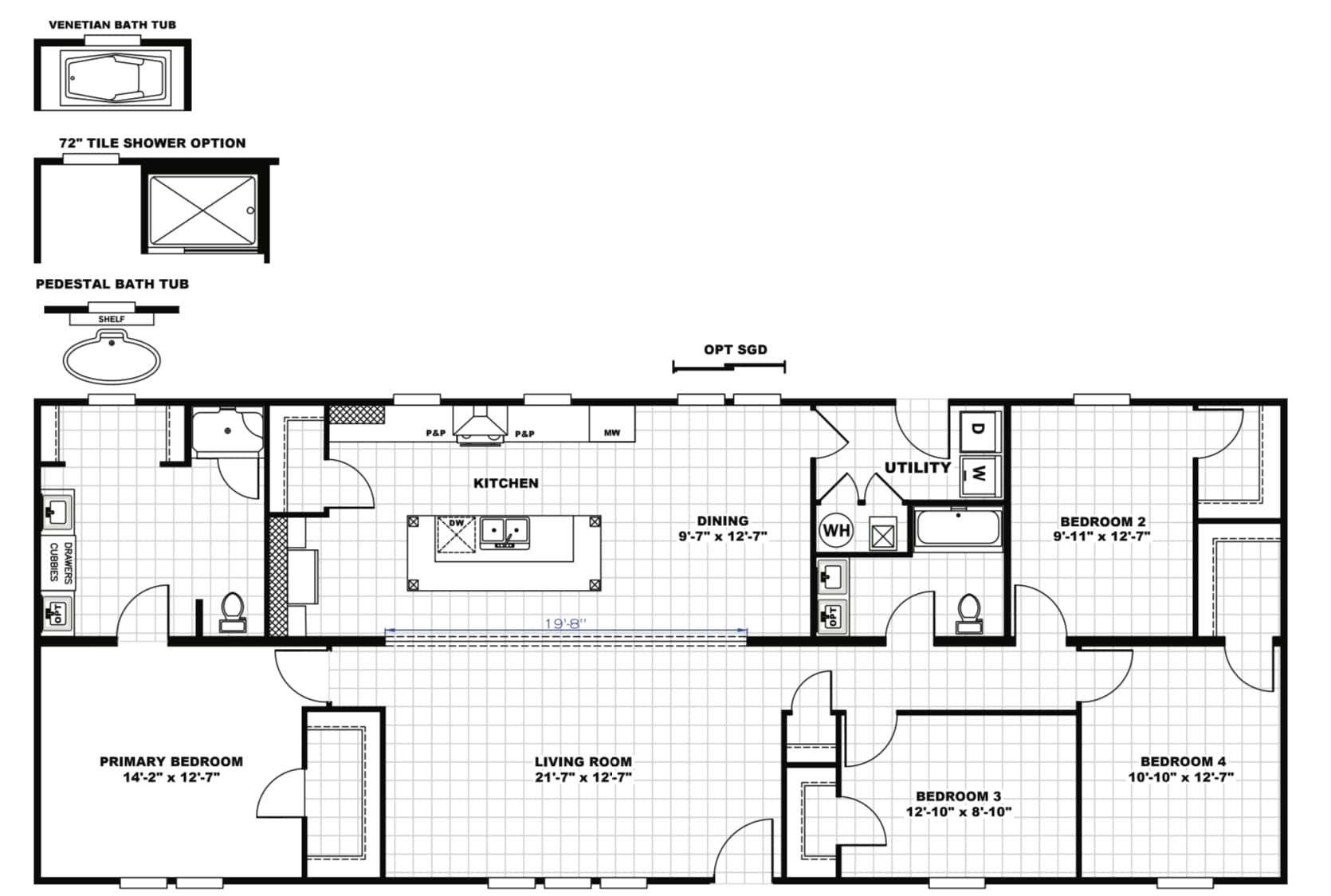

Our Work Process
Concept
Our Clients
We have worked with renowned names. From hotels, offices and personal homes, we have worked with clients from all backgrounds when it comes to interior designs making our homes most comfortable for you.

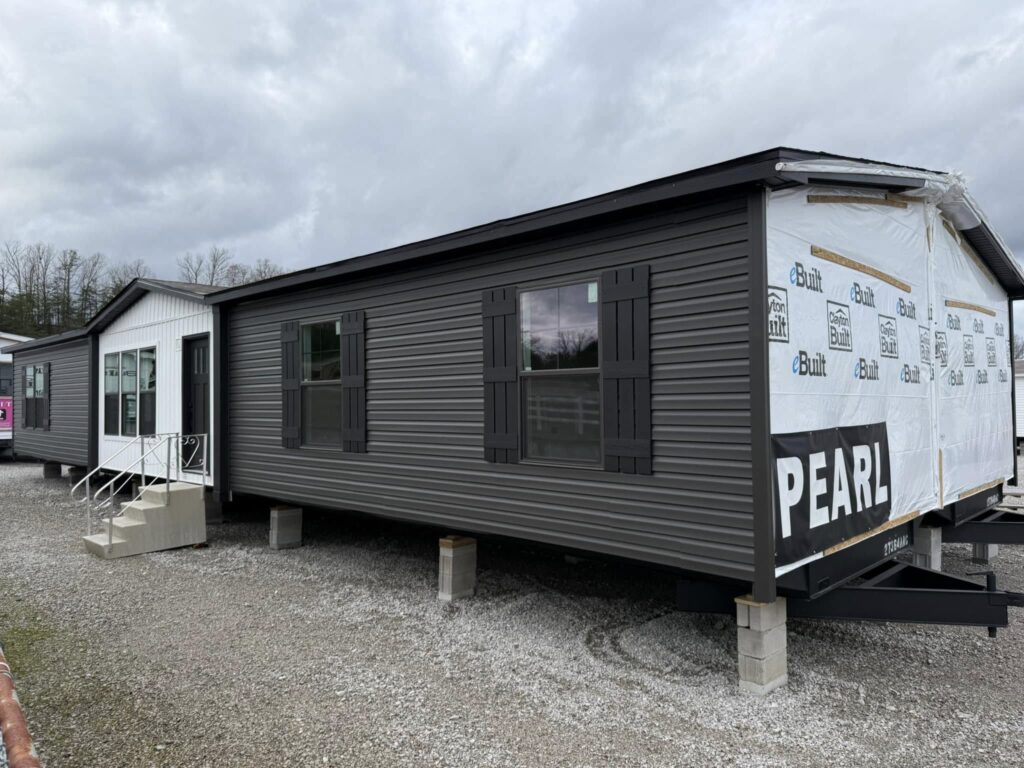
01
HOME FEATURES
We present it in a general view
Sprinkle Irrigation
Open Concept
Kitchen Island with Breakfast Bar
Walk-In Closets
Ensuite with Double Sink Vanity
Utility Room with Washer/Dryer Hookups
Energy Efficient Appliances
